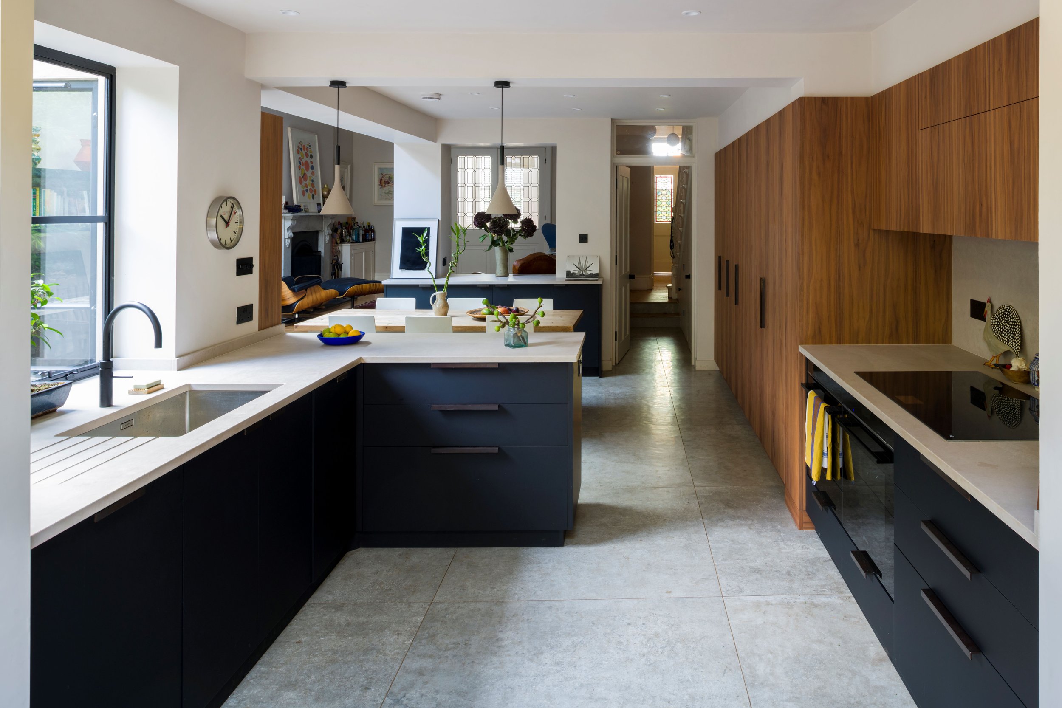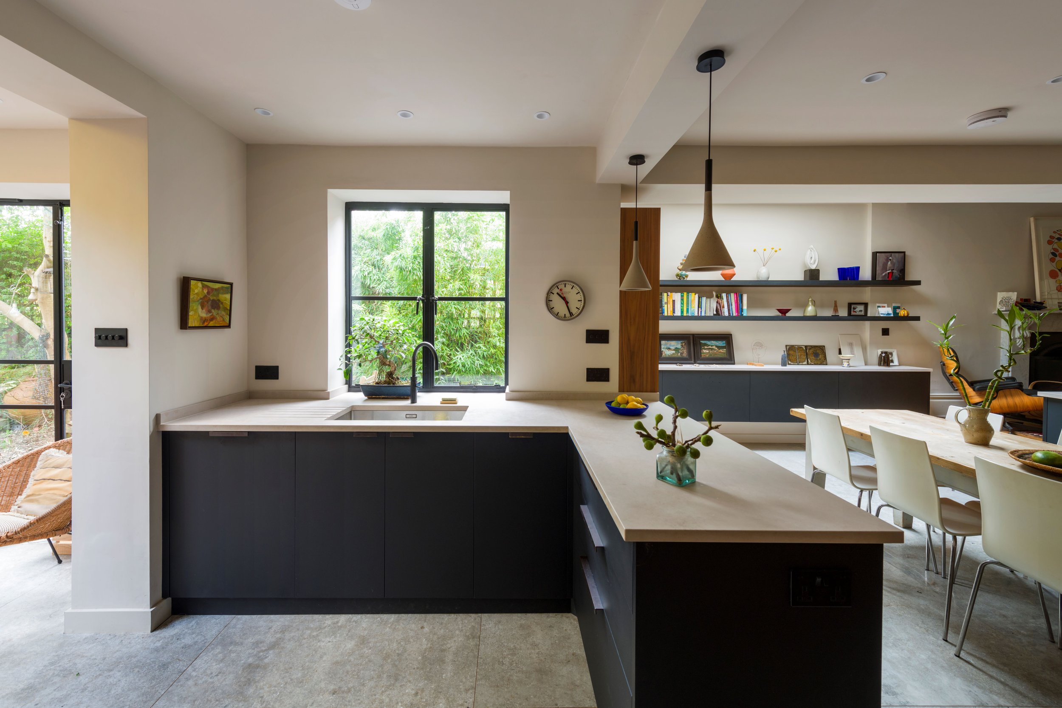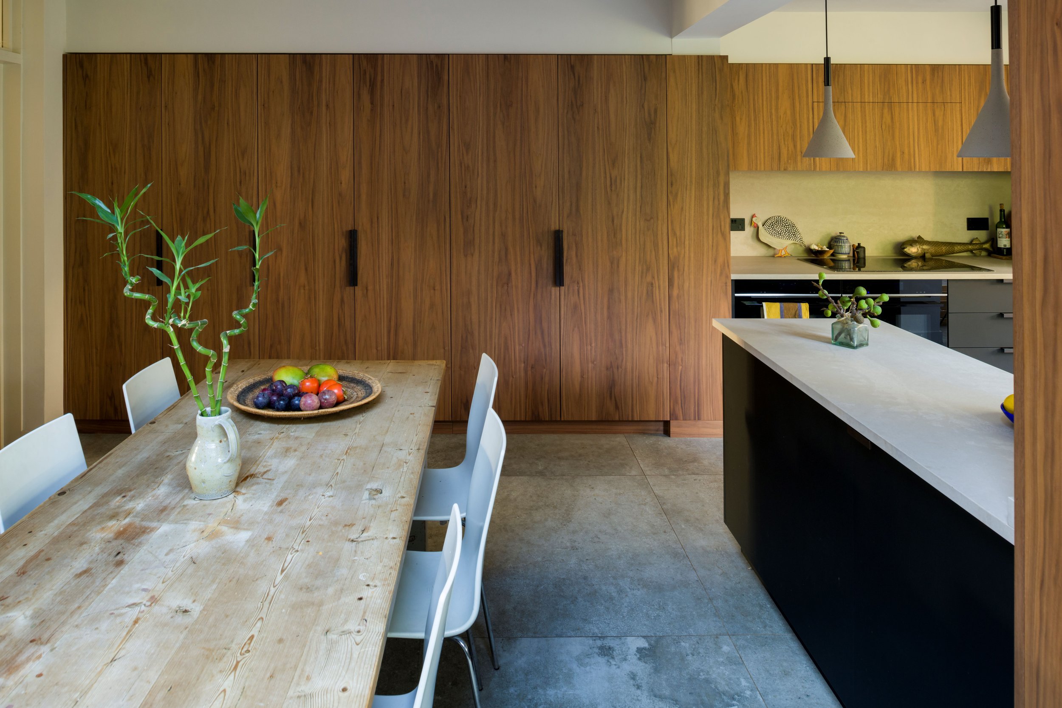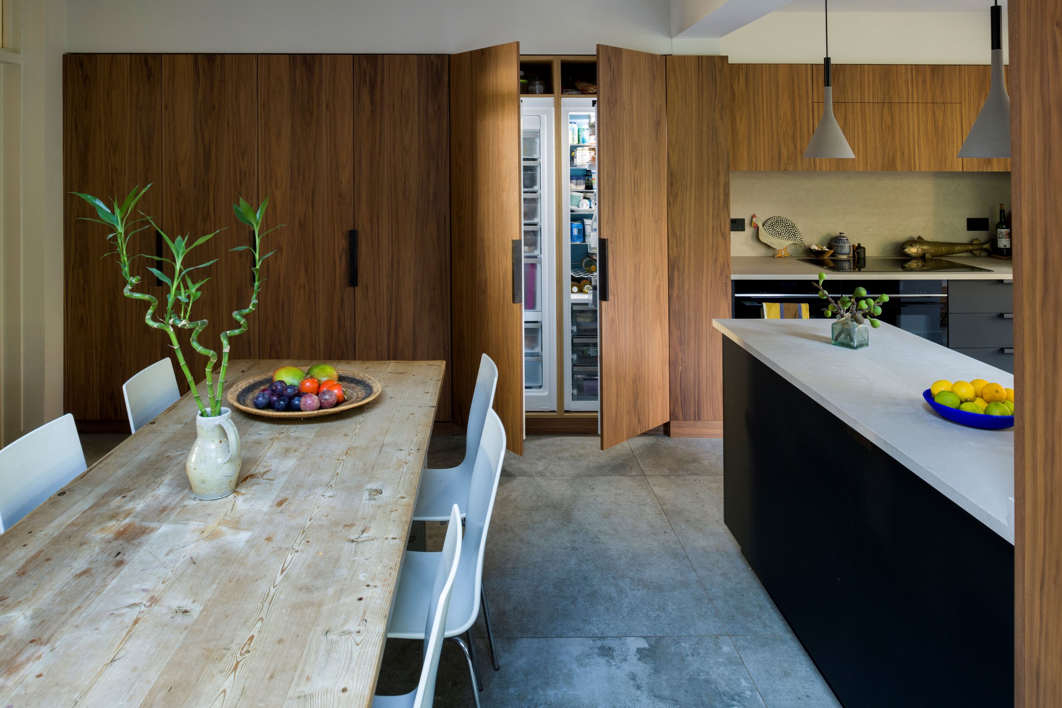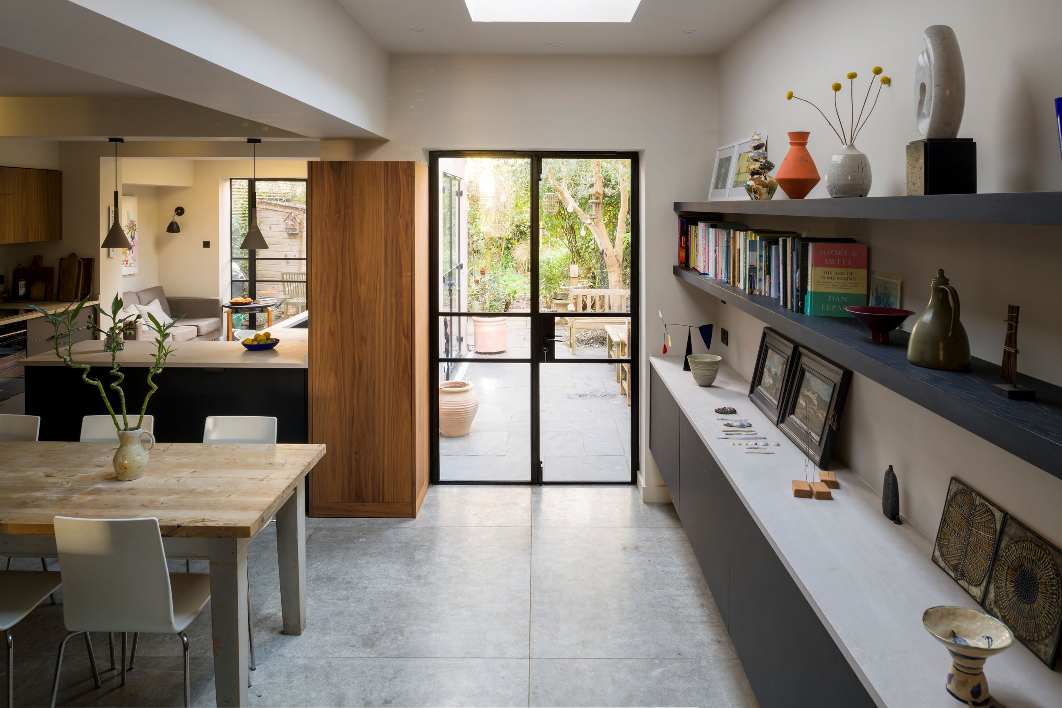Hove House, East Sussex
A significant updating of the kitchen, dining and living room spaces at the rear of a 3-storey, red brick house within the Pembroke & Princes Conservation Area, Hove. The extensive re-configuration and opening up of the volume substantially enhances natural lighting as well as creating greater visual and physical connections through the house and to the garden.
The project included a close design collaboration with local kitchen makers, Inglis Hall in creating a bespoke, finely crafted kitchen, along with matching dining room cabinetry and cantilever shelving.
All photography by Leigh Simpson
